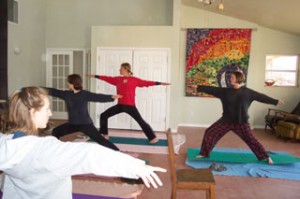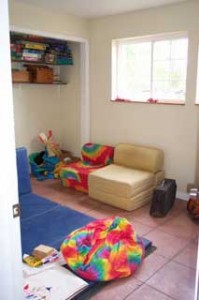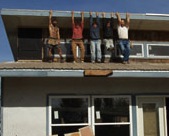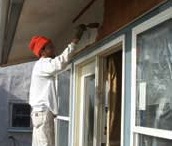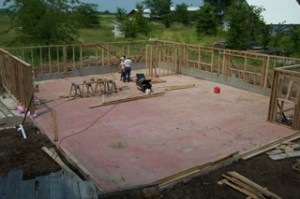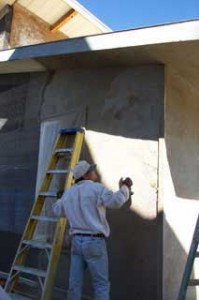The Common House

For lots of reasons, Dancing Rabbit needed a building to serve a number of functions. The non-profit needs a place to carry on its business (meetings, answering email, outreach activities). Some people reside in simple homes and need basic facilities (toilets, telephone lines, indoor showers). We need a gathering place for the whole community (dances, birthday parties, holiday celebrations).
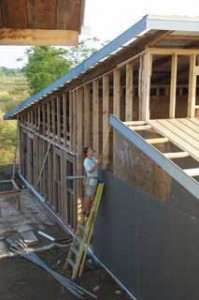
Planning out the building, raising funds and doing the actual construction has been a learning experience for us. Coming to consensus on these and other issues about the community building was extremely challenging. Members, residents, work exchangers and visitors used their skills (or acquired them) throughout he process. Our community building, or “Common House”, as we often call it, was designed and built to be eco-friendly. We had to balance cost, time and eco-friendliness, which wasn’t always easy, and come to peace with some compromises, of course always in accordance with our covenants.
Design
The community building uses passive solar design, which means it has a large overhanging roof angled to maximize heat from the sun in the winter and minimize heat in the summer. It was also designed to be completely accessible. Other features include:
- concrete slab floor for thermal mass
- radiant floor heating
- earth berming for regulating temperature
- frost-protected shallow foundation
- water catchment system to funnel rainwater into a cistern
- wetland area for treating greywater (non-sewage wastewater)
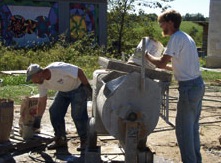
The initial community building design was done by two Washington University architectural design students. It was then modified to meet our agreed-upon needs and financial resources. The final design of the building was discussed and approved by all members of the community. Once the plan was in order, it was time for groundbreaking and spreading the word about our big project.
Materials
Most of the wood in the community building is locally harvested oak and reclaimed pine. The foundation and floor are concrete, and the floor was dyed for appearance with a reddish pigment made from iron oxide. The walls are filled with blown-in insulation, which is made from recycled newspaper and other fibers that are treated with a fire-retardant. The windows and trim were purchased from a store that sells rejected and surplus building materials, and the roof is steel. The exterior is stucco, which is made of sand, lime, 10-15% Portland cement and water, and was finished with a lime wash pigmented with iron oxide.
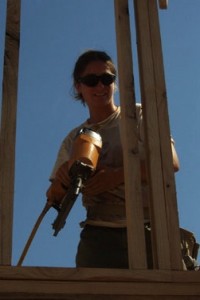
Construction Process
We hired Kent, a general contractor and friend of the community, to head the construction of our community building. Subcontractors were DR members Tamar and Kurt. Liberty joined in as a work exchanger, gaining construction experience in return for her help. Many other members and residents helped out, some for just a few hours, some for many months. We also got some outside help with the digging, concrete work and guttering.
After an energetic community ground breaking ceremony, construction began in May of 2003. Since we were so eager to get into our new building, it began serving our group meeting needs (business and social) later that same summer! However, it wasn’t officially ready for regular use until February 2004.
Location
The community building is located southwest of where we hope our town center will one day be. It faces south and is across from the Outdoor Kitchen and just east of Skyhouse, forming a courtyard with the main road on the east.
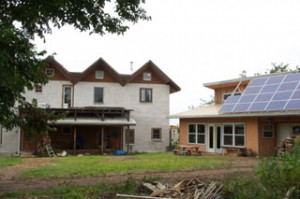
Purpose and Functions
Our community building has a main gathering room for business meetings and social events. It also houses the DR office, the DR library, a kitchen, office space for non-DR entities, bathrooms (including an accessible bathroom), a children’s room, and phone booths.
Funding
We owe a lot of thanks to those who have joined us financially in our endeavors. Most of the funding for the building came several years ago from one very generous couple. There were several other donations given by individuals and groups wanting to support our project. One specific item, the sprayer used for the stucco step of construction, was also donated to Dancing Rabbit.

